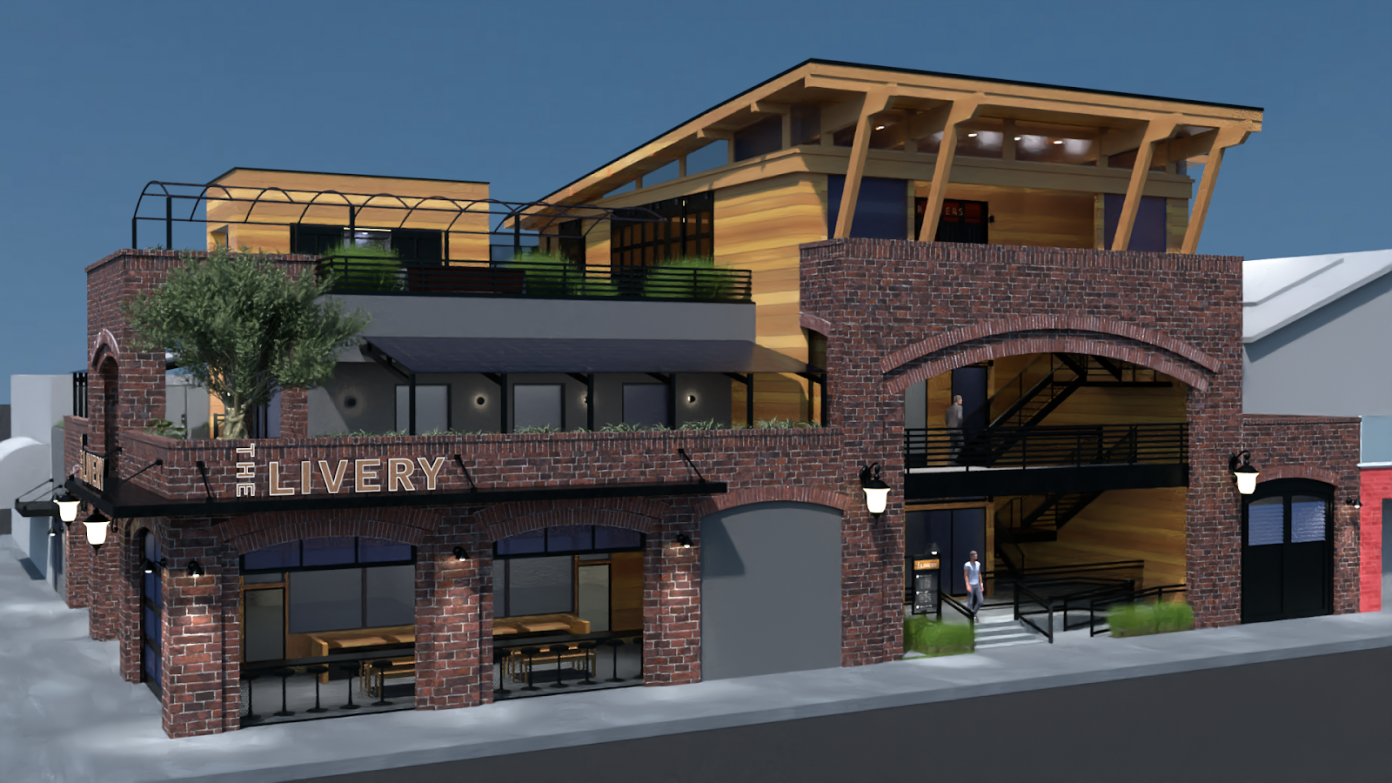The 22,000 square foot project, The Livery on Main, will bring to Sebastopol a unique building model with distinctive concepts on each of its three floors. The Registry article, “The Beale Group Envisions Community Revitalization through Sebastopol’s The Livery on Main,” does a great job of describing what will make each floor special and unique.
“The first floor, The Stables, embodies the idea of a real livery. Visitors will be able to enjoy The Livery on Main’s dining hall experience on this floor, which also houses the chefs’ kitchens. Dine-in and curbside pick up will also be available for patrons. According to Klein, chef licensees will serve a number of cuisines to guests, who can then travel to the second level.”
“The second level features The Loft, which will feature an entertainment venue, as well as a party room and a bar lounge dubbed The Farriers. With seasonal specialty drinks and local, sustainably sourced food, the team’s goal is for The Farriers to be a neighborhood speakeasy. The chefs at The Stables— including Charro Negro, Village Bakery, Cozy Plum and Taverna Lithi—will be able to cater events on both the second and third levels, creating a “symbiotic relationship,” according to Klein.”
“The third floor, aptly named The Rafters, can be used as a flex venue and rooftop garden space for guests. Initially, the entertainment venue was to be located on the rooftop level, which proved to be a challenge for the team.”
Check out the full article in The Registry for even more interesting info HERE.
